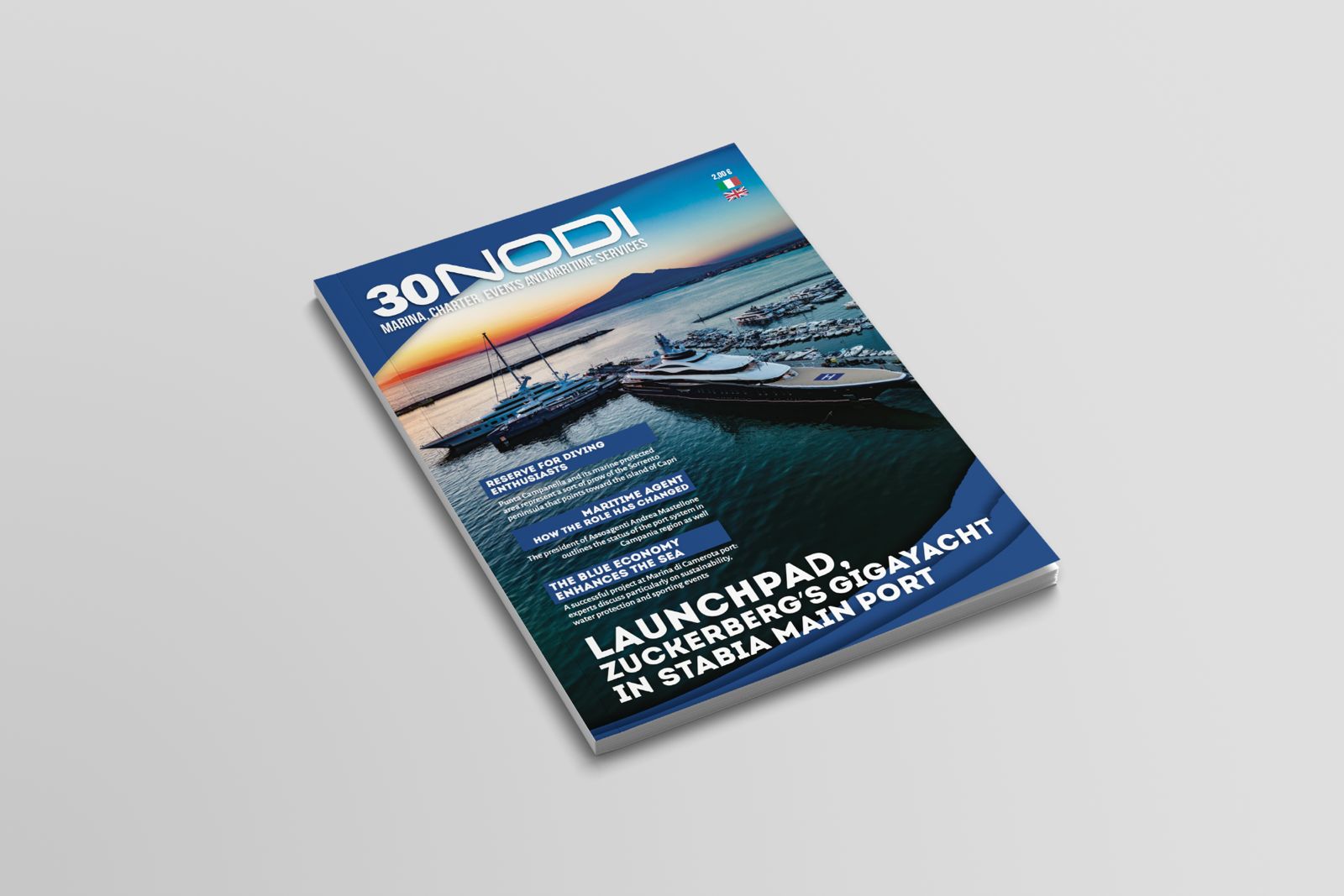 Almost one hundred hectares, a linear size of three kilometers, six ornamental fountains, and sixty statues. These are the numbers of the Royal Palace of Caserta. The royal park, as well as the palace, owes its origin to Luigi Vanvitelli and his son Carlo: it was built at the behest of king Charles of bourbon and his very young successor, Ferdinand IV. The project combines Italian Renaissance models with French-style solutions, introduced at versailles by the architect André le Nôtre. The central axis, formed by the water way, completes the so-called “telescope effect” of the royal palace’s portico. The absolute protagonist of vanvitelli’s project, water reaches the park thanks to the 38 kilometers of channels of the Caroline Aqueduct. The 76 hectares of the San Silvestro wood and the 23 hectares of the english garden complete an articulated and evocative landscape system.
Almost one hundred hectares, a linear size of three kilometers, six ornamental fountains, and sixty statues. These are the numbers of the Royal Palace of Caserta. The royal park, as well as the palace, owes its origin to Luigi Vanvitelli and his son Carlo: it was built at the behest of king Charles of bourbon and his very young successor, Ferdinand IV. The project combines Italian Renaissance models with French-style solutions, introduced at versailles by the architect André le Nôtre. The central axis, formed by the water way, completes the so-called “telescope effect” of the royal palace’s portico. The absolute protagonist of vanvitelli’s project, water reaches the park thanks to the 38 kilometers of channels of the Caroline Aqueduct. The 76 hectares of the San Silvestro wood and the 23 hectares of the english garden complete an articulated and evocative landscape system.
In 1773, upon Luigi Vanvitelli’s death, only the flat part of the park was nearing completion. The complex was completed by his son Carlo, with significant modifications to the original project. The economic constraints of the decades following king Charles’s departure for Spain slowed down the construction of the complex and forced vanvitelli father and son to downsize the original project. According to the plates of the declaration of drawings, presented to the royal family in 1756, the royal park was to be animated by 19 fountains, fed by the Caroline Aqueduct. In 1753, the area was demarcated, and the first trees were planted. despite the changes implemented, Carlo Vanvitelli knew how to maintain the spirit of his father’s design, condensing the typical elements of the baroque garden in greenery and marble: theatricality, illusion, wonder, and enchantment of the senses. The new project was presented to king Ferdinand Iv on march 14, 1777. The conception of two bridges, corresponding to the villages of ercole and Sala, dates back to this period.




